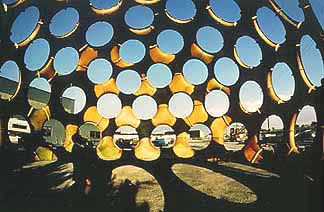Fly's Eye Dome Home
Please wait for images to download
If you would like to donate to further the development of this work click on the button below. Your donation will help bring this work to the public and establish it for posterity.


The first image is my new design, while the second image is a picture of the original Fly's Eye Dome designed in the late 1970s. The big difference in the topology of the openings in my design, compared to the original design topology, is that my design excludes the opening at the Icosahedral vertice. This is to provide a continuous, uninterrupted surface for the upper loft as seen in frames 16, 17 , and 18. There is also a secondary reason, the original structure, with the added vertice opening, causes unacceptable thinness of the inter-opening structure. This would not be a serious problem in a temporary structure but I chose to make the structure less vulnerable to loading stresses experienced in high wind and ice load conditions. By eliminating the vertice opening, the structure is more substantial and provides a more architecturally acceptable interior design.
 Movie images require QuickTime.
Movie images require QuickTime.
Click on thumbnails for larger images

1. view of field of grass with 50 foot tile circle flooring
1962.5 sq ft

2. Front view of grass with
50 foot tile circle ground level floor; 1962.5 sq ft

3. Front view of 60 foot diameter first level floor, 2826 sq ft , and
50 foot diameter ground level floor, 1962.5 sq ft

4. Front view of
50 foot diameter third level floor, 1962.5 sq ft , and
60 foot diameter first level floor, 2826 sq ft , and
50 foot diameter ground level floor, 1962.5 sq ft
Total of 6751 sq ft floor space




